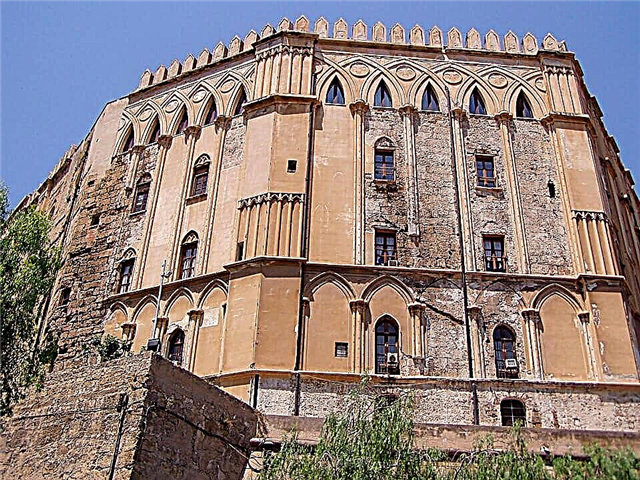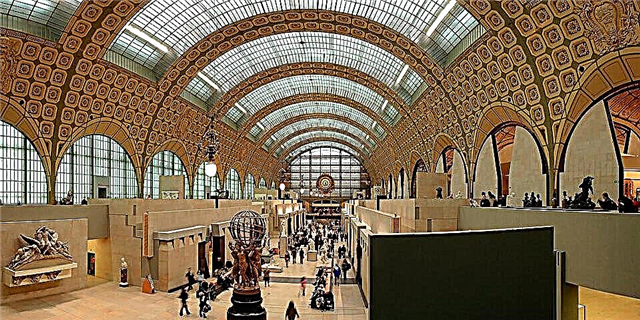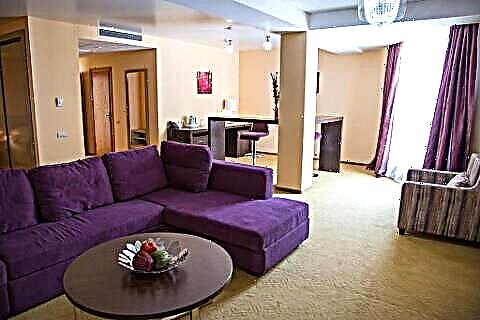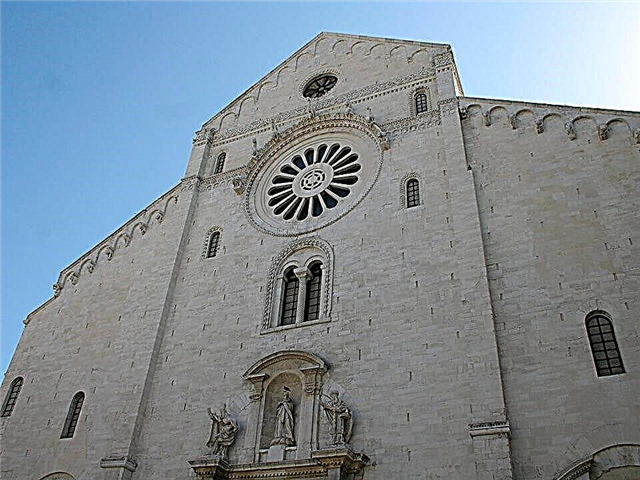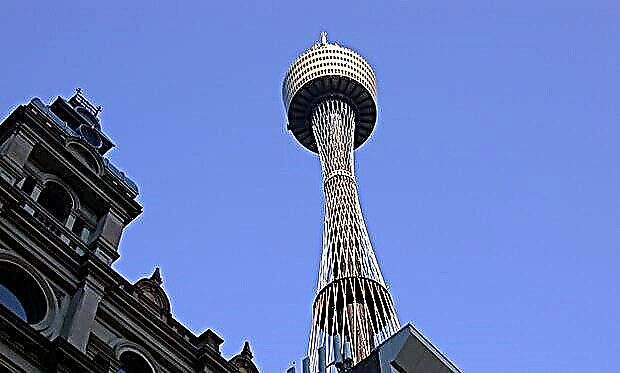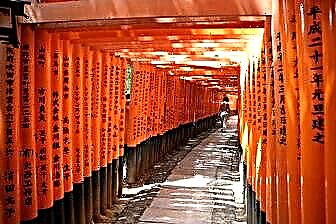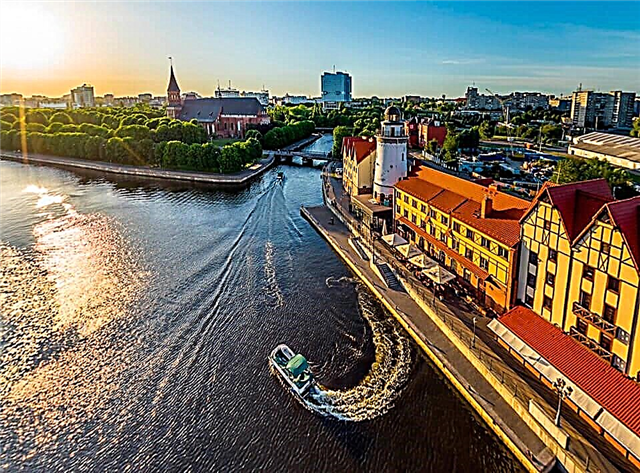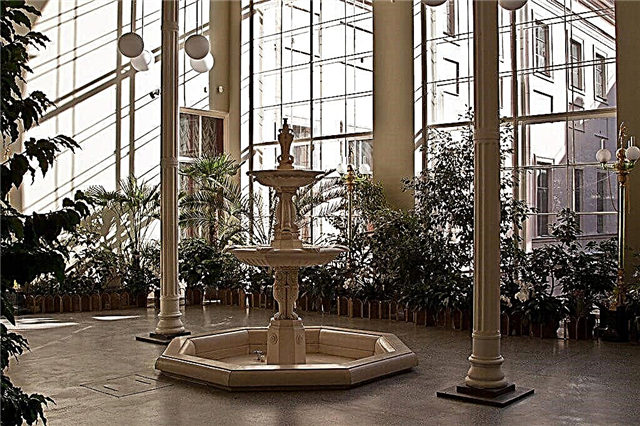Among the many architectural and historical monuments of the world, there are special ones that embody a whole layer of architectural trends, the names and fates of famous personalities of past centuries. A striking example of this is the Marble Palace in St. Petersburg - a colossal majestic structure, a real "marble fairy tale". Now it is one of the famous tourist sites of the "Venice of the North", striking in its grandeur of size, splendor and virtuosity of decoration. The richest history of the palace, associated with the royal dynasty of the Romanovs, cannot but excite and interest people of the 21st century.
Construction history

The idea of building the palace came to Catherine II when she decided to thank her favorite, Count G. Orlov, for her companionship in state affairs and for his role in the empress's ascension to the throne. During the reign of Peter I, this place was the building of the Post Office, which was subsequently burned down in the first half of the 18th century. It was here, on the embankment of the Neva, that the construction of the future architectural masterpiece by A. Rinaldi, a famous Italian architect, began on October 10, 1768.
Complexity of construction
17 years (1768-85) of painstaking work of architects (Rinaldi and Egorov), sculptors, masons, carvers were spent on creating an amazing building worthy of admiration. On a complex construction site, Rinaldi needed not only to observe the red line in accordance with other buildings facing the Palace Embankment, but also to achieve a harmonious "fit" of the palace into their common row.
Therefore, granite was chosen as the building material, with which the embankment was decorated, and the building became its natural continuation. Almost before the end of the construction, Rinaldi was seriously injured after falling from the scaffolding and left Russia. Catherine repeatedly came to see how the construction of the palace was progressing and personally handed out awards to the workers.
Reconstruction
In Soviet times, the Museum of V.I.Lenin was organized in the Marble Palace, and after the restructuring, the building was transferred to the Russian Museum, on whose initiative a large-scale reconstruction was carried out, which returned the previous look of the interior interiors of the palace premises. Realizing the invaluable value of a true masterpiece of architecture, art experts, artists and sculptors set themselves the goal of restoring the unsurpassed authenticity of the palace interiors. More than 150 million rubles were allocated from the country's budget for the first stage of reconstruction, the restoration work was carried out carefully and meticulously.
Stages of restoration
At the beginning, 4 ceremonial halls were reconstructed, where the exhibits of the V. Lenin Museum were housed (the latter found their place in other museums). Experienced restorers have tried to "revive" the unique Rinaldi parquet flooring (of 15 types of wood), expressive stucco decorative elements of a marine theme: anchors, dolphins, seahorses, ship silhouettes, which were recreated according to drawings of the 19th century. The restoration of the "green" parquet from 7 types of wood can be called a real miracle of restoration.
Wall paintings were brought back to life in the Living Room and the previous look of the interiors was completely resurrected. In the Banner Hall, the molded decor of the vault was recreated, the artificial marble was cleaned of paint, and the parquet was re-laid in its original form. Painstakingly complex work was carried out in the Rotunda to reconstruct fireplaces, clean the artificial marble cladding on the walls, and restore the type-setting parquet. The restoration of the famous building lasted more than 2 decades, but the work continues.
Architecture and interiors

The Marble Palace is a true example of early classicism architecture, the features of which were clearly manifested in the external appearance of the monumental structure. The severity of architectural lines, massive solidity, clear symmetry of windows, platbands, grandiose splendor of the 3-storey stone "giant" make the building a real classic piece of architecture. Looking at the majestic building of the Marble Palace, it seems that it has stood forever on the Neva bank and will stand for many more centuries.
Interior
The layout of the premises, external and internal interiors are also mainly sustained in the classical traditions: the main staircase, the front reception room, the ceremonial halls. Marble of various shades was the main finishing material both inside and outside. Many symbolic sculptures and bas-reliefs are installed in the spaces of the palace. However, during the reconstruction in the 19th century (1844-49), the interior decoration in the halls of the 2nd floor was carried out in the spirit of a new style of architecture - eclecticism, which was admired by the architect-restorer A. Bryullov. The decoration of the halls was replenished with magnificent chandeliers of gilded bronze, with crystal pendants, stucco decorations were changed and gilded, the famous ceiling lamp "Cupid and Psyche" by Torelli was moved.
Facades

The undoubted artistic and architectural value of the palace is its unique facades, faced with natural stone (granite and marble) and which have survived to this day in an almost pristine appearance. It was for the intensive use of marble of different grades and shades in the decoration of the palace that it got its name. The color scheme and impeccable artistic taste of Rinaldi in the design of the facades were more than successful: the dark red granite covering the facade of the 1st floor created the appearance of a pedestal for the next 2 floors, faced with granite in light gray shades. The outer central facades are decorated with balconies with marble railings and gilded bronze balusters.
Corinthian order
As a connecting element of the 2nd and 3rd floors, Rinaldi used the architectural style of the Corinthian order. Graceful pilasters and Corinthian columns, rhythmically alternating with window openings, are carved out of pink marble (Tivdian), capitals and other elements are made of white marble. The carved ornament of gray marble (Ruskeala) on the window frames has become a wonderful decoration. The spaces between the windows are filled with embossed garlands of white marble. The entire length of the attic of the palace is furnished with "vases" made of gray dolomite.
Sculptural decoration of facades
The central eastern facade, "looking" at the front yard, is decorated with sculptural decorations. It is crowned at the top with a clock pavilion in the form of marble vases with chimes mounted in them (recreated during the reconstruction). On both sides of the pavilion there are marble statues with the allegorical meaning "Generosity" and "Loyalty". At the main entrance there is a monumental statue of Emperor Alexander III, depicting him on horseback (a masterpiece of the sculptor P. Trubetskoy), transferred here from the depositories of the Russian Museum.
Marble hall

One of the main ceremonial halls - Marble, in which the decoration of walls and ceilings has been preserved almost in an authentic form, is a unique example of the use of natural stone and natural wood in interior interiors. After the reconstruction of Bryullov, the premises of the hall from 1-tier became 2-tier, which gave it great grandeur. The illumination from above by the windows of the 2nd floor created a spatial airiness. The walls of the hall are faced with specially imported from Italy and domestic marble of various grades and colors.
Wall decoration
The harmonious combination of marble colors in the wall decoration cannot but amaze visitors. And the style of the Corinthian order perfectly demonstrates the advantages of this truly priceless material (marble).Pink marble pilasters with gilded bronze capitals and bases rest on a plinth that frames the walls. The panels dividing the plinth are made of faded green marble, delivered from Italy, and are decorated with relief images of gray vases. Some decorative elements are made of lapis lazuli.
Sculptural decoration

Famous Russian and Italian sculptors created highly artistic sculptures. Along the walls along the entire length, there are round bas-reliefs (14) on the theme "Sacrifices" made by F. Shubin and A. Valli. The space above the doors is filled with an elegant decorative composition (by Shubin). The decoration of the western wall - 2 amazingly artistic expressive bas-reliefs based on Roman mythology (M. Kozlovsky).
Main staircase

A necessary element of classical architecture - the Main Staircase, created from several types of colored marble, has largely retained its original appearance. Basically, in the creation of the stairs, the silver-gray marble of the Ural Mountains was used, the steps were made of greenish-silver (amulet color) sandstone, and the bas-reliefs and sculptures were made of white Greek marble. Everyone who begins to climb the stairs is "greeted" by a sculptural portrait of Rinaldi - a sign of gratitude and encouragement from Count Orlov to the architect (author unknown).
Artistic allegory in the design of the 1st floor
The main decoration element of the Main Staircase is sculptures with allegorical meaning. All of them are unique as the only surviving example of allegorical sculpture of the 18th century in St. Petersburg. 4 niches on the 1st floor, bordered with marble shells, are marked by statues in the form of female figures, symbolizing the change of time of day: Night with an owl figurine (author unknown); Morning (goddess Aurora with the disk of the Sun); Noon (arrow - a ray of the sun on the sundial) The evening is depicted in the image of Diana - the goddess of the hunt. All 3 statues are undoubted masterpieces of F. Shubin.
Sculptures of the upper floors
The niches of the 2nd and 3rd floors are decorated with 2 statues that personify the days of the seasonal solstice: the Spring Equinox (the figure of a woman with flowers in her hand and the sign of Aries at her feet) and the Autumn Equinox - the figure of a man with a bulk grape bunch. The third floor area is crowned with sculptural images that symbolize 4 fundamental virtues: justice, the power of the Spirit, prudence and moderation.
Front reception

According to the classical canons, the main hall of the palace is the Main Reception, which is one of the series of halls in the Nevskaya suite. Here, just like on the Main Staircase, authentic design elements of historical and cultural value have been preserved.
Colonnade
8 columns, carved from domestic Serdobolsk granite, brought from the islands of Ladoga, give a monumental majesty to the hall. The gray-black shades of marble on the monolithic columns create a solemn and official background that inspires respect for the owner of the palace. The perfect polishing of the columns testifies to the enormous painstaking work of the masons.
Decoration of the Front Reception
The original stucco patterns decorating the ceiling vaults are admirable. The decor has been cleaned and re-gilded by restorers. In many parts of the floor, fragments of the 18th century inlaid parquet have been preserved. from precious woods (the high skill of parquet flooring is amazing). As a result of the restoration in 2015, fireplaces faced with marble, door leafs, and a gilded bronze chandelier were restored.
Two-story hall
The largest room in terms of area, the Marble Hall, became "double-height" during the reconstruction of the 19th century, when, by order of A. Bryullov, the ceiling was raised one floor higher. Illuminated by windows of 2 floors, the hall acquired a majestic grandeur, received a new decoration in the neo-Gothic style and began to be called Gothic or White. An organ was installed in it, and evenings of music and dancing were organized.
Reconstruction of Bryullov
The entire area of the hall was divided into 3 parts, with supports installed to support the ceiling vaults. "Sheaves" of thin (Gothic) columns, resting like a fan against the vaults, served as a decoration for the supports. On the sides of the opening of the southern doors were placed marble columns with sculptural images of Russian warriors. The central wall in the middle was adorned with a luxurious marble fireplace, with a built-in mirror, framed by a gilded carved frame.
Modern restoration

The complex restoration of the White Hall lasted more than a year, during which they tried to return it to its former appearance, once created by Bryullov. A lot of work had to be done on the reconstruction of the inlaid parquet, unique in its design and variety of wood. Thorough artistic work was carried out on the "resurrection" of statues of Russian knights, stucco ornaments of the ceiling, sculptural images of two-headed eagles. The magnificent bronze chandeliers and sconces shone with gilding again, the eastern windows of the "second light" swung open.
Greek gallery
To the north of the White Hall there is an art gallery, named "Greek" because of the decoration of its walls with artificial Greek marble. Otherwise, during the life of Catherine, this hall was called Orlovsky in memory of the tsar's favorite, who did not live to see the completion of the construction of the palace.
Gallery decoration
As in other palace premises, highly artistic stucco ornament on the ceilings was widely used in the decoration of the gallery. The floor is covered with inlaid parquet of complex construction made of various types of expensive wood (after the reconstruction of the 21st century, it was completely restored). The cladding of the walls, covered with artificial marble, has returned to its previous appearance. The reconstructed luxurious gilded bronze chandeliers harmoniously fit into the overall appearance of the interior.
Artistic content of the gallery
The main decoration and priceless rarities are paintings by the great artists of the Renaissance (206 canvases) Raphael, Titian, Rembrandt and many others. In the portrait room, in a place of honor, there were portraits of the Orlov brothers sitting on horses. Portraits (91) of all the royal persons of the Romanov family and the ruling monarchs of Europe of the Catherine era were presented.
Winter Garden

On the site of the Hanging Garden, located on the terrace, during the Bryullov reconstruction (19th century), the Winter Garden was organized, combining the space of the 2nd and 3rd floors. As supports for the ceiling vault, powerful cast-iron columns were installed in the center, and on both sides of the cast-iron semi-columns, on which the ends of the vault arches rest. The room is divided into 2 parts - Garden and Flower Garden.
Decoration of the Winter Garden
The steel ceiling of the 3rd floor is embossed with caissons, and the vaulted arches are decorated with ornate decor. A marvelous mini-balcony, fenced with an openwork forged lattice, adorns the eastern wall of the garden (restored after restoration). The middle of the garden is occupied by a magnificent marble fountain (3 bowls), towering on the mosaic "carpet" of the stone floor. Three folds of a massive glass door, with an intricate wooden ornamentation, have been carefully recreated; a marble mirrored fireplace was built according to the old drawings in the Flower Garden.
Personal apartments of Grand Duke Konstantin Konstantinovich

Until 1998, the private chambers of Prince Constantine were closed to the public, now his office, library, music and private rooms and a prayer room are open for visits. The apartments became the property of the prince on the eve of his 18th birthday, where he lived with his family until his death (1915). Being a versatile personality, not devoid of poetic talent, he made the study (completely preserved) and the library as the main rooms in his chambers.
Arrangement of the office
Natural wood and leather are mainly used in the interior design of the office. The walls, adorned with highly artistic canvases and portraits, are covered with gilded leather wallpaper, illustrated with royal coats of arms.The ceiling is sheathed with mahogany, furniture is made of different types of wood, and oak parquet flooring. The prince's armchair, resting on the front "legs" in the form of gilded swans with raised wings, is a special rarity of the study.
Other rooms of the apartments
In the interiors of other rooms, wood is also present in the design. The owner was especially fond of the Musical "Gothic" living room, decorated in an unusually picturesque Gothic style with wooden openwork panels at the bottom and pasted over with gray leather wallpaper with gilded ornaments. An elegant mock-up of a Gothic temple, mounted on a panel, adorns one of the walls of the living room. The antique black lacquered grand piano symbolizes the purpose of the room.
Owners
The change of owners of the Marble Palace, dictated by time and circumstances, can be arranged in a symbolic row.
The first owner of the palace - the closest favorite of Catherine G. Orlov, adjutant general and owner of many other ranks and titles became the owner of the palace, before its official opening 2 years (died in 1783).
- The second owner, the grandson of Catherine, Konstantin Pavlovich, was the owner of the palace until 1831. Moreover, in 1797-98 the building was given over to the residence of the last Polish king S.A. Poniatowski, who died suddenly in 1798).
- The third owner, another grandson of the empress, Konstantin Nikolaevich, was granted by the palace in 1832, when he was 5 years old. Until the prince came of age, numerous courtiers lived in the building. Having become the wife of the prince, the owner of the palace along with him was the Grand Duchess Alexandra Iosifovna, a bright outstanding personality of her time. During the life of K.N. (1827-92), the palace was called Konstantinovsky.
- The fourth owner was the next grandson of Catherine I - Crown Prince Konstantin Konstantinovich, who owned the building until 1915, making the palace a kind of temple of art. Dramatic performances were held in magnificent halls, musical concerts of great musicians and composers were held, creative meetings of writers and poets were organized.
Exhibitions and expositions

In Soviet times, a branch of the Central Museum of V.I. was organized in several halls of the Marble Palace, which was the first example of using an architectural monument in a new capacity, corresponding to the needs of society. The work on the reconstruction of the premises was supervised by the architect N. Lansere, and the museum was opened in 1937, a sadly memorable year for the country. The expositions of the museum familiarized visitors in detail with the life and revolutionary activities of the leader of the proletariat.
Modern concept - propaganda of art

Today, the most beautiful building in the northern capital, transferred to the Russian Museum, is a center for displaying works of “Russian art in combination with world trends. Here, through permanent and temporary exhibitions and exhibitions, objects of painting, sculpture and other genres are widely represented. Various thematic expositions are regularly organized:
- The collection of the Rzhevsky brothers (masterpieces of graphics, painting, sculpture, objects of applied art - only 503 copies).
- Konstantin Romanov is a poet of the Silver Age (in the authentic setting of his study and the Music Room).
- Ludwig Museum (works of German classical art of the 19-21 century).
- Dialogue of German sculptors E. Barlach and K. Kollwitz with Russian contemporaries (220 works by modernists and works by Russian masters).
In addition, temporary exhibitions showcasing world art are constantly held.
Legends and traditions
Like all significant architectural monuments, the history of the Marble Palace is surrounded by myths. One of the legends says that when the foundation was laid, a box filled to the brim with royal coins was walled up in it. Although there is no exact information about this, rumors about the mysterious box continue to live on. There is a legend about why the empress took away the palace presented to Konstantin Pavlovich. Allegedly for the fact that he, being a 16-year-old, fired live rats from a cannon, frightening his young wife. One of the legends tells of a secret door through which Catherine entered on a meeting with Orlov, when the palace was still under construction.
Where is it located and how to get there
The monumental building adorning the historic center of St. Petersburg is located at:
St. Petersburg, st. Millionnaya, N 5/1 or Palace embankment, 6.
Metro, stop Nevsky Prospect (Gostiny Dvor), go through the underground passage to Sadovaya Street. walk past the grate of the Mikhailovsky Garden and the palace of the same name, cross the bridge of the river. Washing and along the Summer Garden along Millionnaya Street. go out to the Marble Palace.

