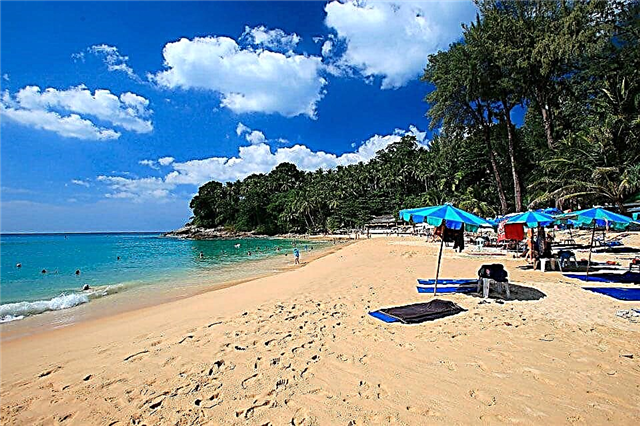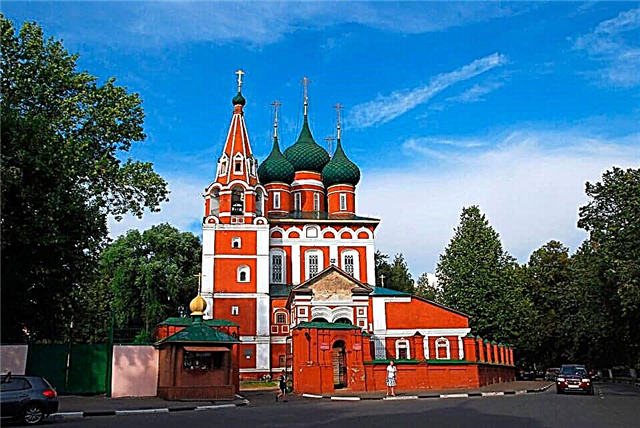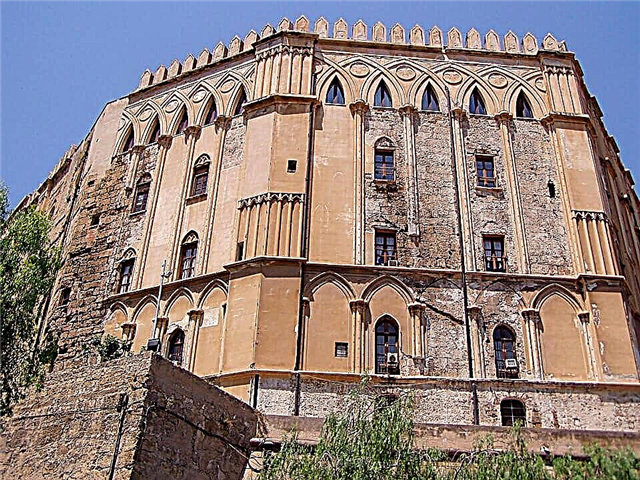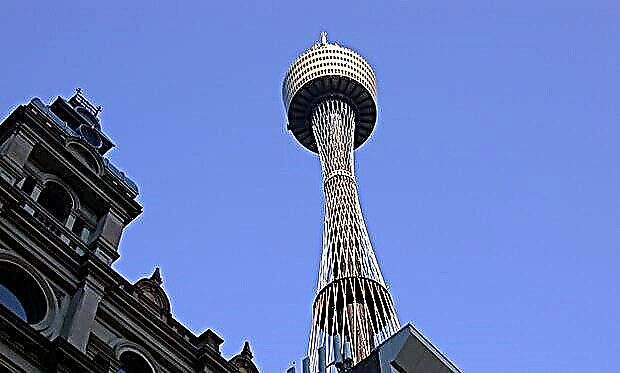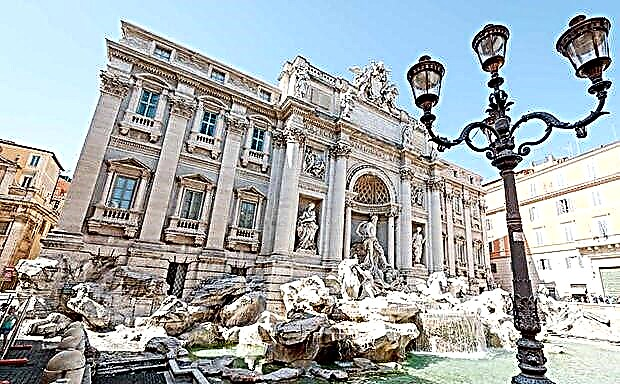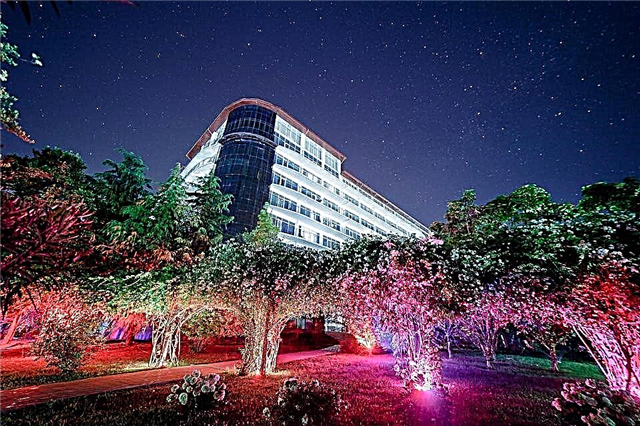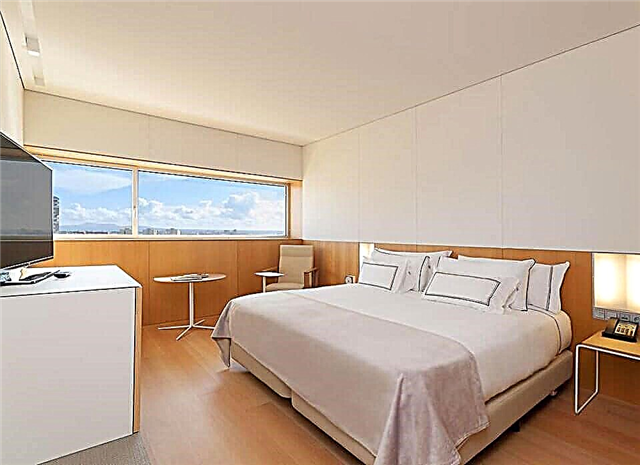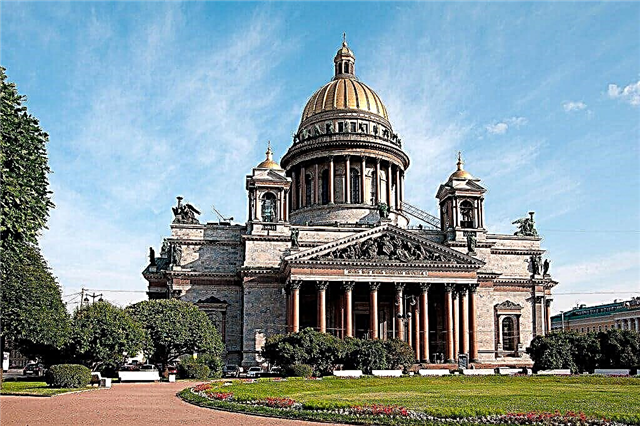St. Isaac's Cathedral in St. Petersburg is almost the same age as the city. The initiator of its construction was Tsar Peter I. Initially, the temple served as a home church, where the monarch's family prayed. As a result, the basilica acquired national significance and turned into one of the most significant architectural structures of the northern capital. Now the temple of St. Isaac is one of the largest religious buildings in the world, is an object of cultural heritage of Russia, serves as the main cathedral of the city. The building houses a museum exposition, guided tours for tourists. Orthodox believers can attend the Divine Liturgy in the Basilica.
Construction history

Cathedral of st. Isaac of Dalmatsky is the standard of the classical style in architecture. Its regular forms and austere decoration correspond to the spirit of St. Petersburg.
The first church
By order of Peter I, next to the Admiralty, a site was allocated for a small church. It was intended for the shipyard workers. It was decided to convert a drawing shed into a temple. The work was supervised by the Dutch architect Hermann van Boles.
The one-story building was crowned with a spire and a small dome was erected over the altar space. Services in the church began in 1710. The tsar was often present at the services. It was he who had the idea to name the temple in honor of the saint, on the day of whose memory he was born. In 1712, the wedding of Peter I with his second wife, Ekaterina Alekseevna, was held in the church. Isaac became not only the patron saint of the royal family, but also the entire new city.
As the city grew, the church could no longer meet the needs of the parishioners. The building was small and cramped, not accommodating everyone. Therefore, they decided to build a new building on the banks of the Neva. The wooden frame was dismantled.
Second church
The foundation stone of the new church was solemnly laid by Peter I in August 1717. Several architects took part in the construction work:
- G. Mattarnovi
- N. Gerbel
- G. Chiaveri
- I. Nepokoev
- M. Zemtsov
The plan and decoration of the building corresponded to the tendencies of the "Peter's Baroque". In section, the base resembled an elongated Latin cross. Inside the church was divided into 3 naves and had side vestibules. The total length of the building was 60.5 m, and the maximum extension was 32.4 m. Practically no interior decor was provided. The windows were glazed and the roof was covered with iron.
The appearance of Isaac was partly similar to the Peter and Paul Cathedral. The identity of the two buildings was enhanced by the presence of an elegant belfry topped with a spire. It was equipped with a chime clock imported from Europe. Isaac's bell tower rose to a height of 27.4 m. The spire was 13 m long. The top ended with a weather vane - a figurine of an angel with a cross in his hands. The iconostasis for the church was painted by Moscow icon painters from the studio of I. Zarudny.
In the 30s. 18 to the church was twice hit hard by lightning. Restoration work was carried out. However, it soon became clear that the place where the hull was standing was getting very heated. The foundation began to erode. The survey, carried out by the architect S. Chevakinsky in 1760, stated the need to dismantle and transfer the building to another site.
Third Cathedral
The Senate ordered the appointment of Savva Chevakinsky as the chief designer of the new building. But, the plan drawn up by him was not implemented. Empress Catherine II took an active part in the development of the sketch. She suggested the idea of rebuilding the belfry above the basilica. The foundation was laid in 1868. In honor of this significant event, a special commemorative medal was even minted. By order of Catherine II, polished stone and granite were brought from Finland for the construction of the cathedral.
The Italian architect A. Rinaldi proposed his own plan for the arrangement of St. Isaac's Church. It provided for the erection of a bell tower and 5 domes in the upper part of the building. The architect recommended the use of marble for wall cladding. The death of the Empress did not allow the idea to come true. V. Brenne was appointed Rinaldi's successor. Funding gaps forced him to make significant changes to the original design of the building. It became smaller and had only one dome. The height of the bell tower has also been reduced. The marble, prepared for finishing, was given to the Mikhailovsky Castle.
Isaac's temple turned out to be small and not beautiful enough. Literally immediately after the consecration in May 1802, the question arose about its alteration.
Cathedral today

The new customer for the construction was the Emperor Alexander I. By his decree, the little-known architect O. Montferrand was appointed as the contractor. The architect did not have the necessary experience and knowledge, so the process of creating a new basilica lasted 40 years. Montferrand made amendments to the project conceived under Catherine. He increased the area of the body and the size of the domes. The final touches to the development of the sketch were added by Emperor Nicholas I. He ordered to erect turrets at the corners of the building, equip porticoes, and also ordered the delivery of marble for decoration.
Isaac's Cathedral acquired the characteristic features of nobility and grandeur. His consecration took place in May 1858.
History of the name
The holy monk Isaac lived in the 4th century. in the Byzantine Empire. He headed the Dalmatian monastery. Known for his struggle for the purity of the Christian faith. He had a prophetic gift. The date of his commemoration coincided with the birthday of Tsar Peter the Great, so the grandiose structure in the northern capital was named St. Isaac's.
Foucault's pendulum in St. Isaac's Cathedral

At the beginning of the 30s of the 20th century. Isaac was turned into an anti-religious museum. It became the first institution of its kind on the territory of the USSR. One of the main objects of the museum exposition was the Foucault pendulum. With its help, a visual demonstration of the rotation of the Earth was carried out. The device was invented by the physicist from France J. Foucault. The device consists of a ball with a rod suspended in a free state. During movement, the pendulum gradually deviates to the side, making a full revolution around the circle in 24 hours.
The public presentation of the experiment with Foucault's pendulum took place in the church on the night of April 11-12, 1931, in the presence of 7,000 spectators. The mechanism in St. Isaac's Cathedral had the longest suspension in the world - 93 m. It is made of bronze and weighs 54 kg. In 1986, the Foucault pendulum was dismantled. He was moved to the storerooms of the museum. Instead of hanging on a hook, they attached a figure of a dove.
Colonnade

Columns are an important element in the architecture of the building. They encircle the body at the bottom, forming porticoes with 8-16 pillars in each. The second belt of monolithic columns stretches along the dome.
Upper colonnade
During the construction of the temple, for the first time in Russia, the technology of lifting large-sized weights to a significant height (up to 40 m) was tested. The pillars were cut from granite monoliths near Puterlak (Finland). Their dimensions are:
- height - 14 m;
- weight - 64 - 114 tons.
The columns meet the characteristics of the Corinthian order:
- base (base)
- long fluted (vertical grooved) barrel
- capital (crown in the form of a floral ornament)
The upper colonnade is used as an observation deck. You can get to it using two spiral staircases, 200 steps in each:
- southern - to enter
- north - to exit
Lower colonnade
Bulky columns in the lower tier of the building were erected before the start of the main construction. The pedestal and pillar are made of granite. A coin is embedded in the foundation of each column - a silver ruble minted in 1837. A platinum medal depicting Emperor Nicholas I is laid under the central pillar.
Outdoor decoration

The building is rightly called the "Museum of Colored Stone". 43 types of rocks and minerals are used to decorate it. Among them:
- granite
- marble
- jasper
- porphyry
- malachite
- lapis lazuli
The foundation and plinth are made of granite slabs that were carved in quarries in Finland. The steps of the stairs and platforms for the columns are made of the same slabs. There are porticoes along the perimeter of the building. They have 48 massive pillars.
The upper part of each portico is decorated with a high-relief image:
- "Resurrection of Christ" (north)
- "Meeting of Isaac of Dalmatia with Emperor Valens" (east)
- "Adoration of the Magi" (South)
- "Saint Isaac of Dalmatia blesses the emperor Theodosius" (west)
The plots are taken from the biblical history and biography of St. Isaac of Dalmatia. The author of the sketches is K.P. Vitali.
The colonnaded space is divided into 3 parts. The side vaults have a rectangular ceiling, and the central one is round. They are decorated with copper rosettes, sculptural images of angels and flowers. Statues of 12 apostles are installed in the space of the porticoes. On the floor is a pattern of staggered slabs of gray and red granite and white marble.
The inscriptions are carved along the pediments:
- "Lord, by thy strength the king shall rejoice" - in the north
- "On Thee, Lord, with hope, let us not be ashamed forever" - in the east
- "Temple My Temple of Prayer Will Be Named" - in the south
- "To the King of Kings" - in the West
Statues of 12 apostles are installed in the space of the porticoes.
Interiors

The interior of the basilica is striking in its splendor. The walls are decorated with:
- frescoes
- paintings
- mosaics
- sculptures and bas-reliefs
The following took part in the interior decoration works:
- painters - P.V. Vasin, V. Shebuev, K. Brullov, F. Bruni
- sculptors - I. Vitali, S.S. Pimenov, P.K. Klodt, A.V. Loganovsky
Mosaic canvases are made of pieces of ornamental stone of different shades.
The cathedral has 3 altars at once. They are dedicated to the memory:
- Isaac Dalmatsky - patron saint of St. Petersburg (central)
- Great Martyr Catherine (right)
- Saint Prince Alexander Nevsky (left)
The space behind the main iconostasis is occupied by a multicolored stained glass window "Resurrection of Christ". The sculptural composition "Christ in glory" is located at the royal gates.
Bell tower and dome

According to the architect's idea, 5 domes were erected over the cathedral. The central, most voluminous dome, is conditionally divided into 3 parts:
- bottom
- average
- external
Due to its size, Isaac has long been established in the ranking of the largest domed structures in the world. The diameter of the outer part is 25 m, and the inner part is 22.15 m. The vault of the cathedral rises at a distance of 101.5 m from the ground. There are 24 windows around the dome. A balustrade runs around the middle part. There are 24 sculptures of angels on the pedestals, symbolizing human virtues. The top of the vault is crowned with a "lantern". In the design of this architectural element were used:
- 8 semicircular window openings
- 8 Corinthian columns
- the image of the Holy Spirit in the form of a dove, made of silvered bronze
A cross is installed on top of the top of the flashlight. The ceremony of its establishment took place in a solemn atmosphere in 1839. To perform a prayer service, the clergy rose on a special platform and consecrated the cross. For the gilding of all 5 chapters of the temple, 100 kg of gold were used.
4 corner belfries were built at the temple. Bells made of an alloy of silver, copper and tin are suspended inside them. The largest alarm has a weight of 30 tons. Since 1848 it has been located in the north-western tower.
Shrines

In pre-revolutionary times, the temple of Isaac of Dalmatia served as a repository for revered Orthodox shrines. These included:
- cross with particles from the life-giving tree of the Lord
- icons - the Tikhvin Most Holy Theotokos, the Korsun Mother of God, the Savior Not Made by Hands, St. Panteleimon with particles of his relics
- cancer with the relics of Andrew the First-Called
In addition to religious attributes, military relics were preserved in the church:
- the banner of the militia of the Patriotic War of 1812
- 4 banners of the St. Petersburg militia of 1855-1856
The face of the Tikhvin Mother of God, according to legend, was created by St. Luke. He presents the Virgin Mary in the form of a Guide. The mother's arms depict the baby Jesus holding a scroll in her hand. The miraculous icon served as one of the main amulets of the Russian lands. Every year it was carried around during a religious procession across all territories of the Russian state. In the Tikhvin manner, the first monarch from the Romanov dynasty, Mikhail Fedorovich, was blessed to reign. The icon was highly valued by Ivan the Terrible.
By his order, it was transferred from the city of Tikhvin to Moscow. Ivan the Terrible considered the Mother of God his intercessor and ordered to make copies of the icon, which were transferred to different churches. The original image was taken out of the USSR during the war. 1950 to 1995 she was in the United States and was solemnly returned to the Russian Orthodox Church.
Interesting Facts
The cathedral occupies an honorable second place in the list of the highest Orthodox churches, yielding leadership to the Moscow Cathedral of Christ the Savior.
The overall dimensions of the basilica are amazing:
- area - 4 thousand square meters
- weight - 300 thousand tons
- capacity - 12 thousand parishioners
Patronal feasts are celebrated in the cathedral several times a year in honor of:
- Saint Isaac of Dalmatia - 04.04.12.06.16.08
- Blessed Prince Alexander Nevsky - 1 and 6 .12, 5 and 17.06 (rolling date), 12.09
- Great Martyr Catherine - 7.12
In the post-revolutionary period, the following was confiscated from the church:
- gold products (45 kg)
- silver utensils and jewelry (2230 kg)
- stones - gems (800 pcs.)
The money from the sale of the confiscated valuables went to a fund to help people from the starving Volga region. During the Great Patriotic War, the dome of Isaac was covered with green paint for camouflage. On the western bas-relief, in the role of courtier, the architect O. Montferrand is depicted. In his hands is a model of the temple. The architect died a month after the completion of the construction. He asked to be buried in the temple. However, at the request of the widow, the body was taken to Paris.
Schedule of services
For the parishioners of the church of St. Isaac of Dalmatsky twice a day divine services are carried out:
- on weekdays at 8 am and 4 pm
- on weekends - at 9 am and 4 pm
You should come to confession by 8.30. The cathedral is closed on Wednesday.
Opening hours and ticket prices

The museum exposition in the church is open daily from 10.30 am to 6 pm. Wednesday is a day off. During the warm period of the year (27.04 - 30.09) evening excursion programs for tourists are held from 18 to 22.30 h. The working hours of the colonnade of St. Isaac's Cathedral coincide with the main one (10.30 -18 h). From the beginning of May to the end of October, the colonnade is open for visits every day. In the cold season (1.11 - 30.04) every 3rd Wednesday of the month there is a day off. The time of evening excursions is similar to the general schedule (from 18 to 22.30).
The price of admission tickets varies depending on the category of citizens:
- full adult - 250 rubles.
- youth (7-18 years old) –50 rubles.
- student (for residents of Russia and Belarus) - 50 rubles.
- pension (for residents of Russia and Belarus) - 50 rubles.
If you have an International student Identity Card, you pay 150 rubles for entry. An evening pass is more expensive and has a fixed cost of 400 rubles. The same price is set for acquaintance with the colonnade of St. Isaac's Cathedral.
Where is it and how to get there
The location of the temple is St. Isaac's Square, building 4. The location in the central part of the city provides several options for access by public transport:
- underground method - by metro lines - Frunzensko - Primorskaya (to the station "Admiralteyskaya", "Sadovaya"), Moskovsko-Petrogradskaya (to the station "Sennaya Ploshchad" "Nevsky Prospect"), Nevsko-Vasileostrovskaya (to the station "Gostiny Dvor" ), Pravoberezhnaya (up to the station "Spasskaya");
- ground way - by buses (3, 22, 27) or trolleybuses (5 and 22).

